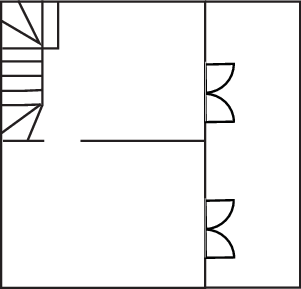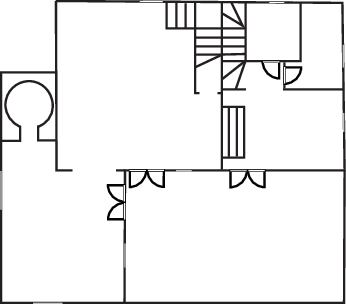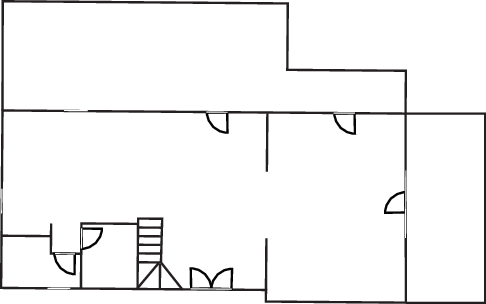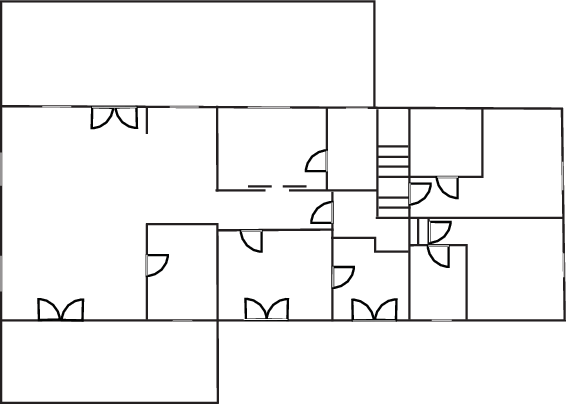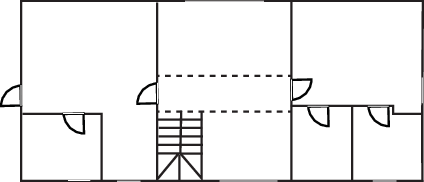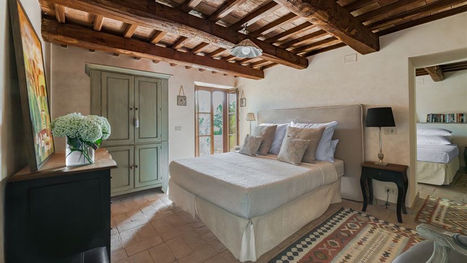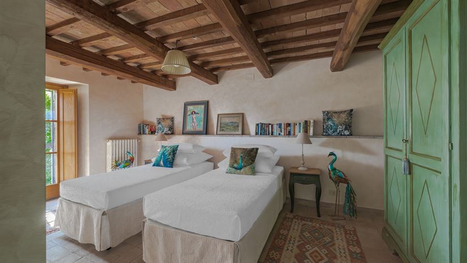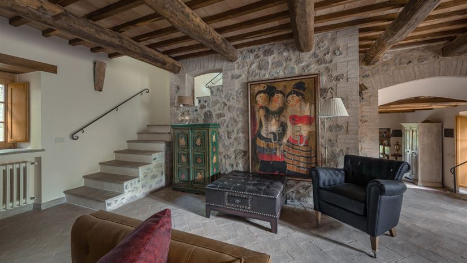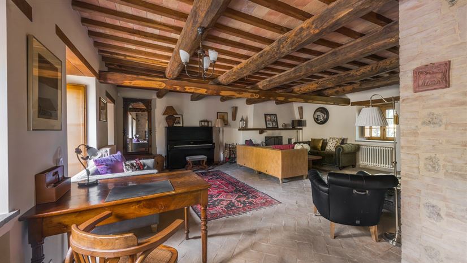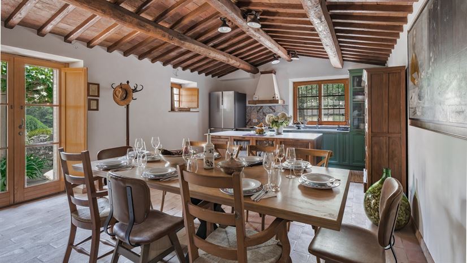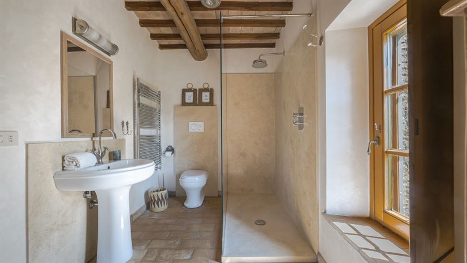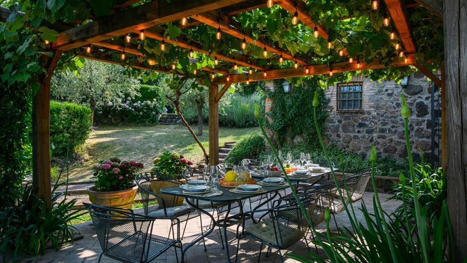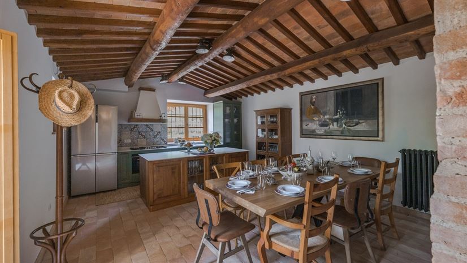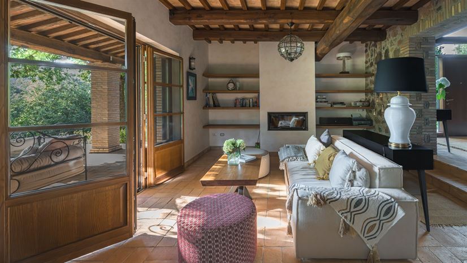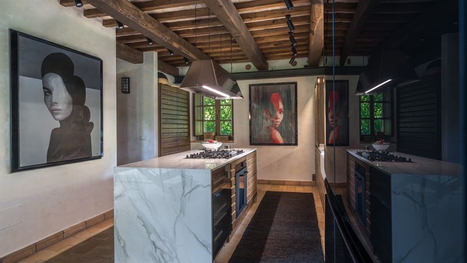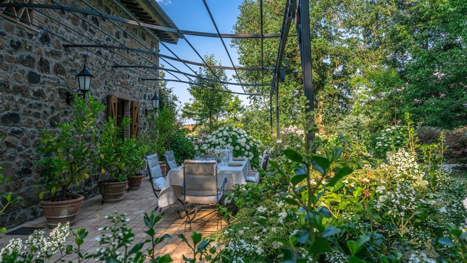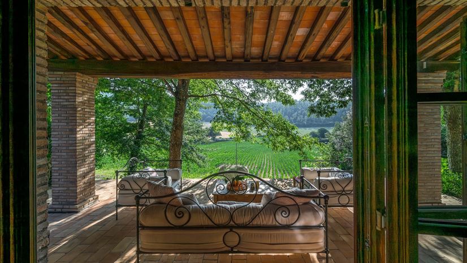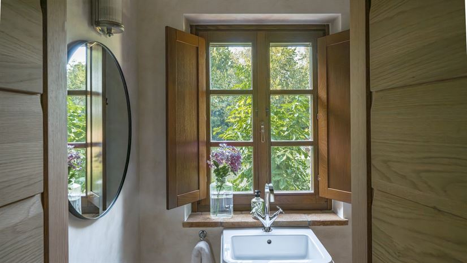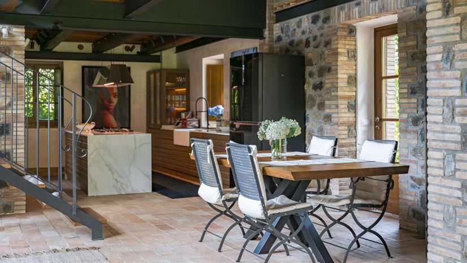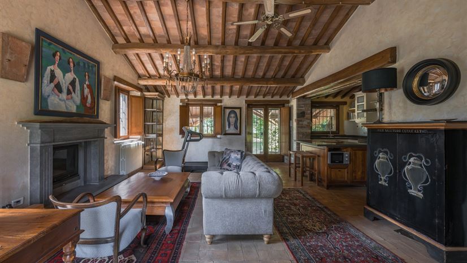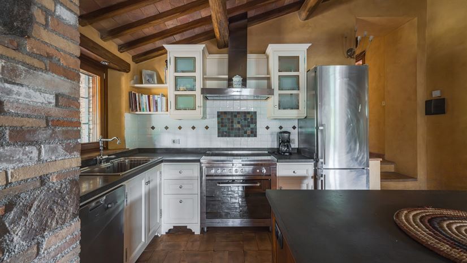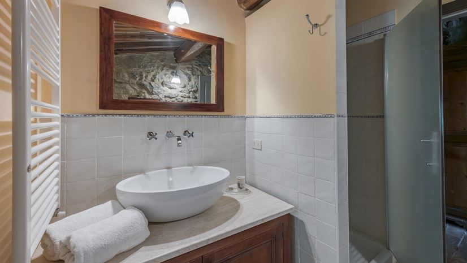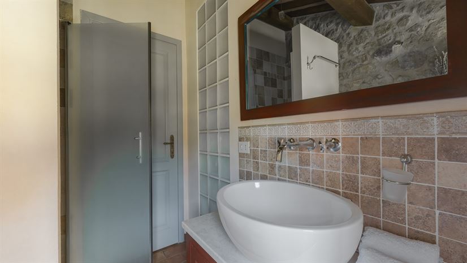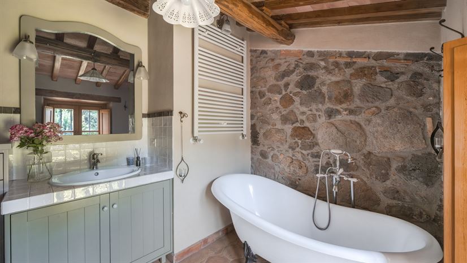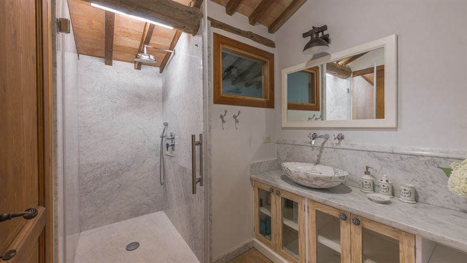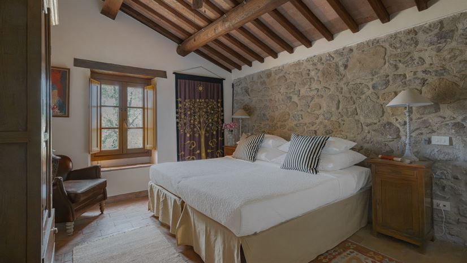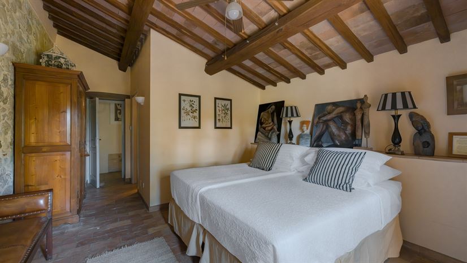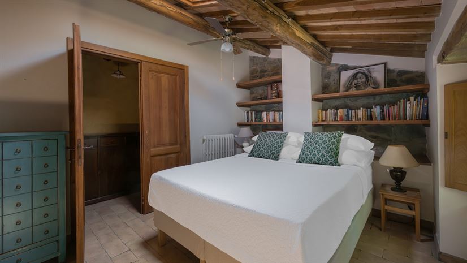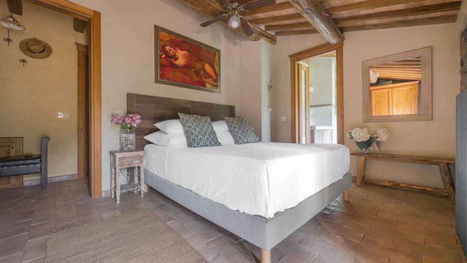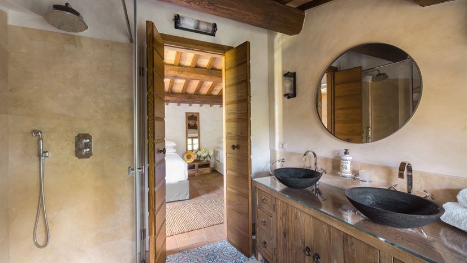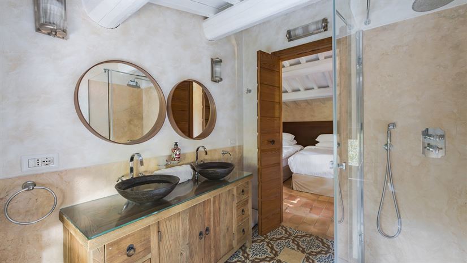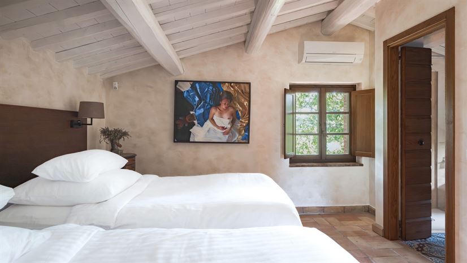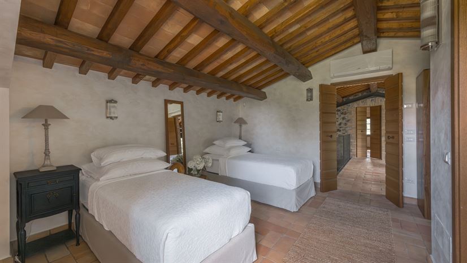Villa Cappella 16 besteht aus zwei wunderschön restaurierten Ferienhäusern aus Naturstein, eingebettet in die sanften Hügel und Weinberge der italienischen Region Latium. Das Anwesen befindet sich an der historischen Via Francigena in der Provinz Viterbo, nahe der Grenze zur Toskana und Umbrien. Es bietet eine ruhige ländliche Oase, umgeben von gepflegten Gärten, Olivenhainen und einem weitreichenden Panoramablick auf die umliegende Landschaft. Die Verbindung aus traditioneller Architektur und modernem Komfort schafft eine idyllische Atmosphäre für Familien oder Gruppen, die Erholung und Privatsphäre suchen.
Die mittelalterliche Stadt Acquapendente ist nur sieben Autominuten entfernt und bietet Cafés, Supermärkte sowie charmante lokale Geschäfte. Rund zehn Kilometer südlich lädt der Bolsenasee zum Schwimmen, Segeln oder zu entspannten Spaziergängen am Ufer ein. In der näheren Umgebung locken Städte wie Orvieto, Viterbo, Perugia, Siena und Arezzo mit historischen Burgen, faszinierenden Museen, Thermalbädern und lebhaften Märkten. Auch die kulturelle Vielfalt Roms ist bequem erreichbar, in weniger als zwei Stunden mit dem Auto.
Umgeben von Weinbergen und parkähnlichem Gelände bietet das Anwesen viel Privatsphäre und gleichzeitig eine enge Verbindung zur umgebenden Natur. Terrassen und von Weinreben umrankte Pergolen schaffen einladende Plätze zum Essen und Entspannen im Freien. Die Natursteinfassade des Ferienhauses unterstreicht seinen authentischen Charakter und fügt sich harmonisch in die Landschaft ein. Steinstufen führen hinunter zu einem glitzernden Infinity-Pool mit Salzwasser, umgeben von üppigen Hortensien und einem überdachten Pavillon, der sich auch als Freiluftkino nutzen lässt.
Beide Ferienhäuser erstrecken sich über zwei Etagen und sind mit Blick auf Komfort und Flexibilität durchdacht gestaltet. Jedes Haus verfügt über eine voll ausgestattete Küche, ideal für entspannte Mahlzeiten, gemütliche Wohnbereiche zum Zusammensitzen mit Freunden oder für ruhige Momente, sowie elegant eingerichtete Schlafzimmer, die rustikalen italienischen Charme mit modernen Akzenten vereinen.
Villa Cappella 16 ist der perfekte Ort, um italienische Tradition, modernen Komfort und die Schönheit der Landschaft in einem unvergesslichen Aufenthalt zu erleben.
Ferienhaus 1
Erdgeschoss
Küche 1 / Essbereich 1
Komplett ausgestattete Küche, Kochinsel, Gasherd, Gefrier-Kühlschrank, Tisch, Stühle, Tür zum Garten, Garten mit Tisch und Stühlen.
Gäste-WC
Waschbecken, WC.
Wohnzimmer 1
Sofa, Hocker, Couchtisch, Kamin (nur Dekoration), Kommode, Tür zur überdachten Terrasse mit Sofas und Couchtisch.
Erster Stock
Schlafzimmer 1
Zwei Einzelbetten (welche auf Anfrage in ein Doppelbett umgestellt werden können), Nachttische, Kleiderschrank, Tür zum Garten.
Angrenzendes Badezimmer
Doppelwaschbecken, Dusche, Bidet, WC.
Schlafzimmer 2
Doppelbett (welches nicht in zwei Einzelbetten umgestellt werden kann), Nachttische, begehbarer Kleiderschrank.
Angrenzendes Badezimmer
Doppelwaschbecken, Dusche, Bidet, WC.
Ferienhaus 2
Erdgeschoss
Küche 2 / Essbereich 2
Komplett ausgestattete Küche, Kochinsel, Gefrier-Kühlschrank, Gasherd, Tisch, Stühle, Vitrine, Tür zum Garten, Garten mit Tisch und Stühlen.
Wohnzimmer 2
Sofa, Sessel, Couchtische, Klavier, Kamin (nur Dekoration), Schreibtisch, Stuhl, Tür zur Terrasse, Terrasse mit Tisch und Stühlen.
Arbeitszimmer
Kamin (nur Dekoration), Tisch, Stühle, Tür zum Garten.
Badezimmer
Waschbecken, Dusche, WC.
Hauswirtschaftsraum / Gäste-WC
Waschbecken, Waschmaschine, WC.
Erster Stock
Küche 3 / Wohnzimmer 3 / Essbereich 3
Komplett ausgestattete Küche, Kochinsel, Elektroherd, Kühl-/Gefrierschrank, Laufband, Sofas, Kamine (nur Dekoration), Sessel, Tisch, Stühle, Tür zu überdachten Terrassen mit Tisch, Outdoor-Sofas, Stühlen, Deckenventilator.
Hauswirtschaftsraum / Gäste-WC
Waschbecken, Bidet, WC, Waschmaschine, Trockner.
Schlafzimmer 3
Doppelbett (welches nicht in zwei Einzelbetten umgestellt werden kann), integrierte Nachttischregale, Sessel, Kleiderschrank, Bank, Moskitonetz, Deckenventilator.
Angrenzendes Badezimmer
Waschbecken, Dusche, Bidet, WC.
Schlafzimmer 4
Doppelbett (welches nicht in zwei Einzelbetten umgestellt werden kann, Nachttische, Kommode, Kleiderschrank, Bank, Moskitonetz, Deckenventilator.
Angrenzendes Badezimmer
Waschbecken, Dusche, Bidet, WC.
Schlafzimmer 5
Doppelbett (welches nicht in zwei Einzelbetten umgestellt werden kann), Nachttische, Regale, Kleiderschrank (im Flur), Moskitonetz, Deckenventilator.
Angrenzendes Badezimmer
Waschbecken, Dusche, Bidet, WC.
Schlafzimmer 6
Doppelbett (welches nicht in zwei Einzelbetten umgestellt werden kann), Nachttische, Kleiderschrank, Moskitonetz, Deckenventilator, Tür zum Garten.
Angrendes Badezimmer
Badewanne mit Duschaufsatz, Waschbecken, Bidet, WC, Tür zum Garten.
Untergeschoss (ohne Tür zwischen Schlafzimmer 7 und 8)
Schlafzimmer 7
Doppelbett (welches nicht in zwei Einzelbetten umgestellt werden kann), Nachttische, Kommode, Kleiderschrank, Moskitonetz, Tür zum Garten.
Schlafzimmer 8
Zwei Einzelbetten (welche auf Anfrage in ein Doppelbett umgestellt werden können), Nachttische, Schreibtisch, Stuhl, Kleiderschrank, Moskitonetz, Tür zum Garten.
Privater Infinity-Pool
Länge: 12 Meter
Breite: 5 Meter
Tiefe: 1,5 Meter
Zugang: Römische Stufen
Geöffnet: Mai bis Ende September
Eingezäunt: Nein
Ausstattung: Sonnenliegen, Sonnenschirme, Pergola, Korbsofas, Couchtisch, Tisch, Stühle, Kühlschrank, ausklappbare Projektionsleinwand
Reinigung: Salz
Entfernung zur Unterkunft: 30 Meter

